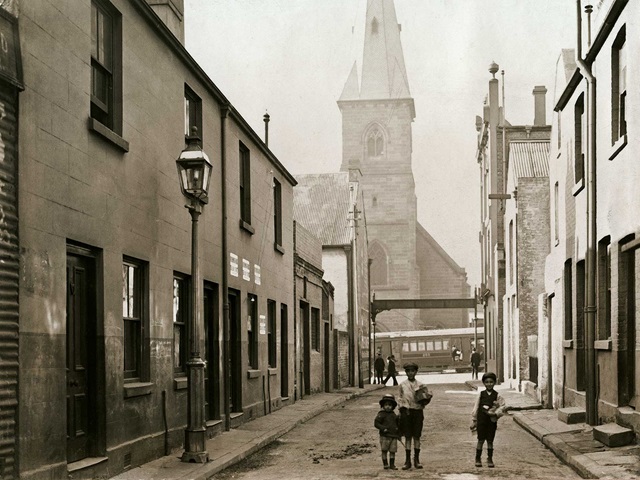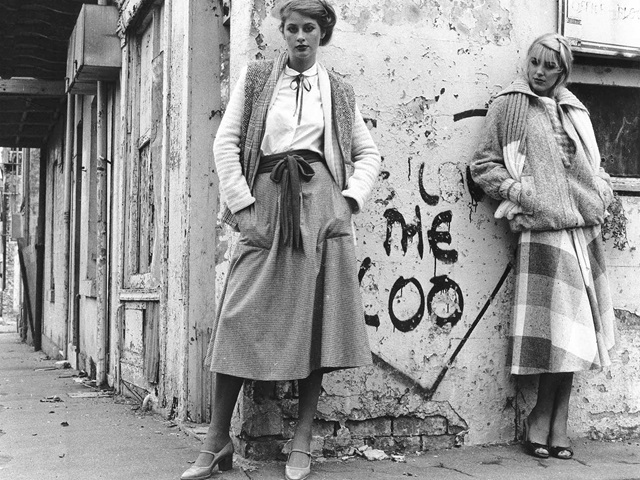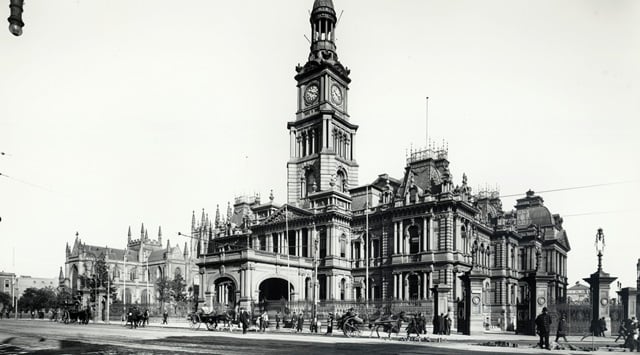History of Macleay Reserve
This parcel of land was granted to horticultural enthusiast Colonial Secretary Alexander Macleay in 1828 and was once the eastern wood walk of the site.

Macleay Reserve is at the end of Elizabeth Bay Road, Elizabeth Bay.
This area was the eastern wood walk of Macleay Estate, granted to horticultural enthusiast Colonial Secretary Alexander Macleay in 1828.
In 1835 James Backhouse noted that the botanical interest of the wood walks was enhanced by the introduction of exotic plants, particularly orchids and ferns, amidst the well established indigenous trees.
The loop at the end of Elizabeth Bay Road surrounding the reserve was part of the 1865 subdivision of the eastern part of the estate.

This area was at first surrounded by large detached houses. In the 20th century they began to be demolished for newer buildings, mainly residential apartments, which often preserved the names of the older houses.
Significant apartment buildings from the inter-war years include Ashdown designed by Aaron Bolot in the European modernist style and completed in 1938 and Adereham Hall designed by Gordon McKinnon and Sons in the Art Deco style and completed in 1934.
The 1960s and 1970s saw more apartment buildings rising on the old house sites, including Ercildoune designed by Harry Seidler and completed in 1965 and Toft Monks (1967).
A notable early building is John Hughes’ house Kincoppal, completed in 1868, which was later a Sacred Heart convent and girls’ school.
Further reading
Twentieth Century Heritage Society of NSW, ‘Heritage Walks’, Sydney, 2007
Scott Carlin, ‘Elizabeth Bay House: a history and guide’, Historic Houses Trust, Sydney, 2000



