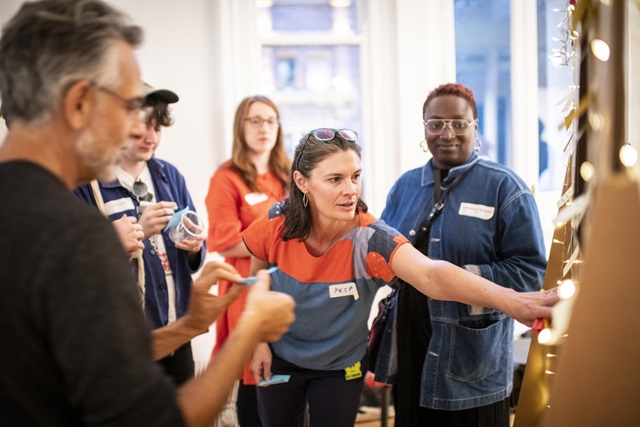Proposed planning control changes for 923–935 Bourke Street, Waterloo
Project Status: Closed
Council approved the planning proposal and amendment to the Sydney Development Control Plan 2012 for 923–935 Bourke Street, Waterloo on 21 August 2023. Changes to the Sydney Local Environmental Plan 2012 and the Sydney DCP 2012 were finalised and came into effect on 22 March 2024.
What we’re doing
The proposed changes will enable a mixed-use development on the site that includes residential, commercial and retail uses, with a below ground supermarket.
The proposal addresses the undersupply of supermarket floor space in the Waterloo area and is consistent with the recommendations of the Green Square and southern areas retail review.
The proposed changes are to:
- increase building heights to between 5 and 7 storeys to allow buildings to comply with the apartment design guide and address the amenity of neighbours
- allow additional floor space for a supermarket that is below ground level up to 3,200m²
- limit car parking for supermarket and other retail uses to minimise impacts on surrounding roads
- increase the contribution to affordable housing
- improve sustainability standards for energy, water and waste efficiency, and to provide electric vehicle charging facilities
- require active street frontages to improve public spaces and streets for people walking
- require additional building setbacks to retain mature trees.



This consultation includes:
- Planning proposal to amend the Sydney Local Environmental Plan 2012. It contains the background, objectives, explanation and justification for the proposed changes to the planning controls. The site-specific provisions relate to:
- maximum building height and floor-space ratio
- active street frontages
- supermarket floor space
- maximum car parking for retail uses
- BASIX commitments for energy and water for residential development
- net zero emissions from energy use for retail and commercial development
- design excellence.
- Draft development control plan to amend the Sydney Development Control Plan 2012. It contains provisions for height in storeys, active frontages, building setbacks, fine grain retail and commercial uses, public domain and landscape, protection of tree canopy and deep soil.
- Draft planning agreement between the landowner, Fabcot Pty Ltd and the City of Sydney. This contains commitments by the landowner to:
- provide publicly accessible electric vehicle charging facilities
- achieve the City of Sydney’s 2026 net zero energy targets for the supermarket and retail and commercial development
- exceed minimum BASIX compliance for both energy and water use for the residential development and onsite rainwater capture and waste recovery measures
- develop best practice site-wide resource recovery for operational waste and recycling systems
- provide affordable housing.
Read the proposal
Supporting documents
Next steps
The City of Sydney is the local plan-making authority for this proposal. We will consider all feedback and report the results to Council and the Central Sydney Planning Committee.
If the planning proposal to amend the Sydney Local Environmental Plan 2012 is approved, it will be sent to Parliamentary Counsel and the Department of Planning, Industry and Environment to be finalised.
How you can give feedback
Consultation closes at 5pm on Wednesday 24 May 2023.
-
Complete our feedback form
-
Email or post your feedback
You can give your feedback by email to [email protected]
Please quote ‘Reference X083066.006 —923-935 Bourke Street, Waterloo’.
-
Talk to us
Other ways you can give feedback
Feedback may be published in publicly available reports at the end of the consultation period. Your name or organisation’s name may appear in these reports with your feedback attributed. If you would like your feedback to be kept confidential, please let us know when making your contribution.

