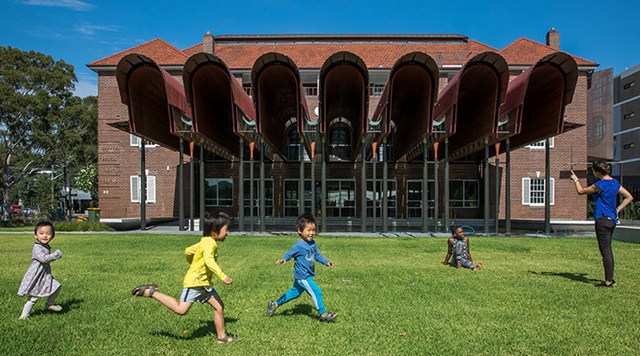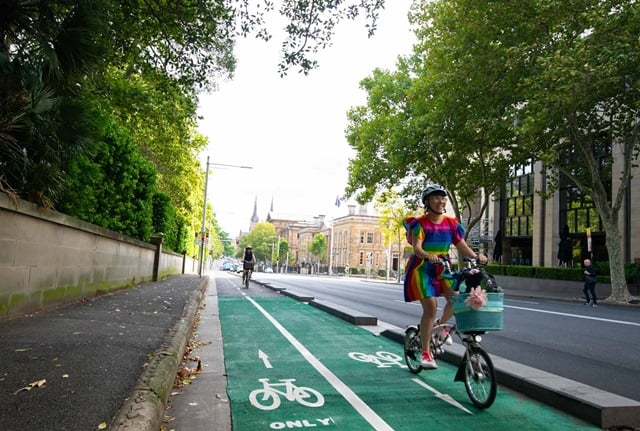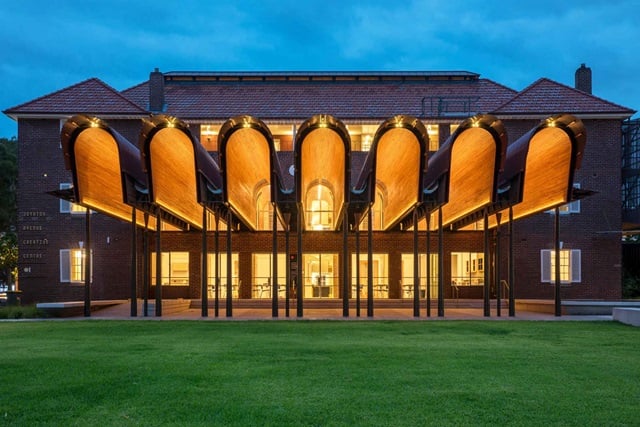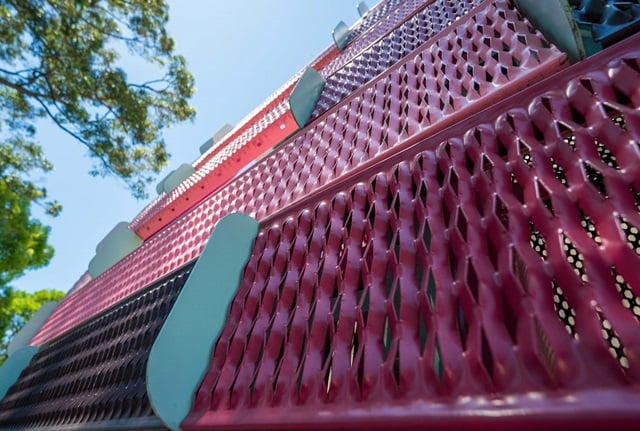Transforming Joynton Avenue Creative Centre
The former nurses quarters at the South Sydney Hospital site are now an inspiring space where people can express themselves and connect.
Completed

What we’re doing
Peter Stutchbury Architecture in association with Design 5 – Architects turned the former Esme Cahill nurses quarters into the Joynton Avenue Creative Centre, an inspiring space where people can express themselves and connect.
The centre has won a swag of awards. It won the highest accolade, the Lachlan Macquarie award for heritage, and a national award for public architecture at the 2018 National Architecture Awards.
The project was the first ever recipient of the newly introduced NSW Architecture Medallion at the 2018 NSW Architecture Awards. It also won the Greenway Prize for heritage and awards in the public architecture and sustainable architecture categories.
It was also one of the winners in the local and neighbourhood scale build projects category at the 2018 Australian Urban Design Awards.
107 Projects curated and managed Joynton Avenue Creative Centre from 2018 until September 2024. We're continuing to support existing tenants, while we determine new operation models for the centre.
Spaces are not available for hire for the time being. We have a great variety of alternative spaces available for hire.



