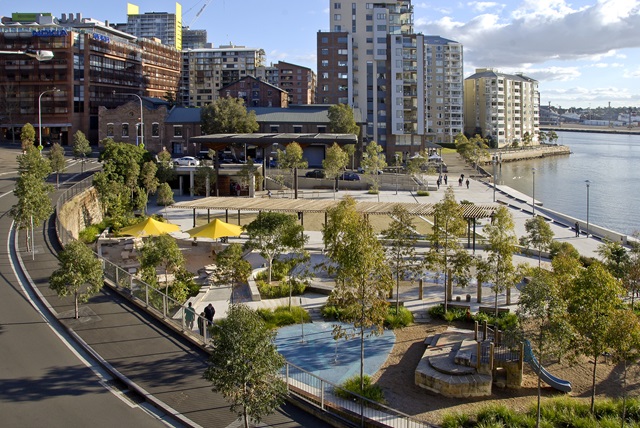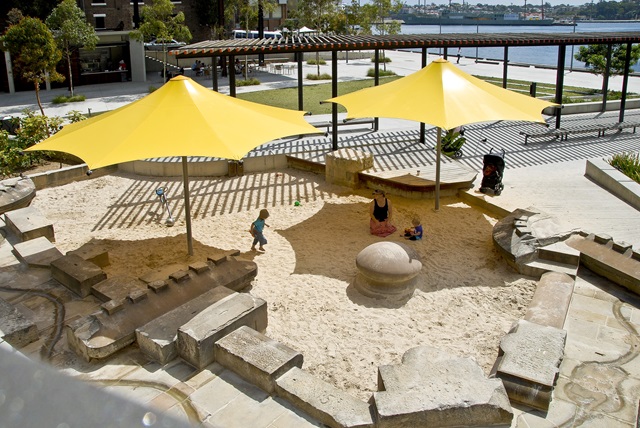Pirrama Park: Major works, creation and history
The former water police site at Pyrmont has been transformed into a stunning waterfront park.
Completed
What’s being done
In 2005, we bought the former water police site and commenced an extensive consultation and design process to create a park that responded to community aspirations.
The park, which has won awards for its design, celebrates Pyrmont's history. The sandstone artefacts in the innovative playground reflect former quarries in the area, the promenade marks the original shoreline, Stevedore Walk recalls the wharves and workers that used to fill the area and native plantings restore biodiversity to this once heavily vegetated peninsula.
Importantly, the park's new name honours the original inhabitants who called this area 'Pirrama', and sustainable solar panels and rain water capture help secure its future.
Features include:
- Point and Green: a large grassed area in the north of the park provides space for recreation and play. Clusters of figs along the edges provide shade.
- Grove: on the eastern edge of the park, a grove of Eucalyptus trees defines the border on Pirrama Road. The lawn is a space for picnicking and barbecues.
- A children's playground is located near the kiosk area. Imaginative play equipment from whale bones to musical instruments provide a safe and dynamic environment for all ages.
- An accessible spinner in the playground ensures fun will be had by all ages, with the play equipment suitable for children with and without disability.
- New kiosk and amenities block with a roof that collects water for reuse in the park.
- The Shoreline Promenade is a central spine through the park connecting Harris Street in the south to Pyrmont Point Park in the north. The promenade relates to the alignment of the original shore, and the concrete wall marks the alignment of the first seawall.
- A community square located at the southern edge of the site provides a shaded, grassed area overlooking the sheltered bay.
- The sheltered bay creates an inlet harbour at the southern edge of the park and is designed to reinterpret the alignment of the historic foreshore, prior to the site's reclamation in the early 20th century. Steps lead to the water and provide seating at the water's edge.
- A pole garden celebrates the site's maritime heritage by reusing the original wharf timber.
- Escarpment access: new stairs connecting Herbert Street to Pirrama Road creates a convenient and clear connection between the cliff top and foreshore promenades.
- Environmentally sustainable design: solar panels, stormwater collection, bio-filtration basins and native plantings are all-important sustainable design features in the park.
- New harbour access: the park is an important link in the Sydney Harbour Foreshore walk and provides quality open space to an inner-city precinct, a key goal of our Sustainable Sydney 2030 plan.

