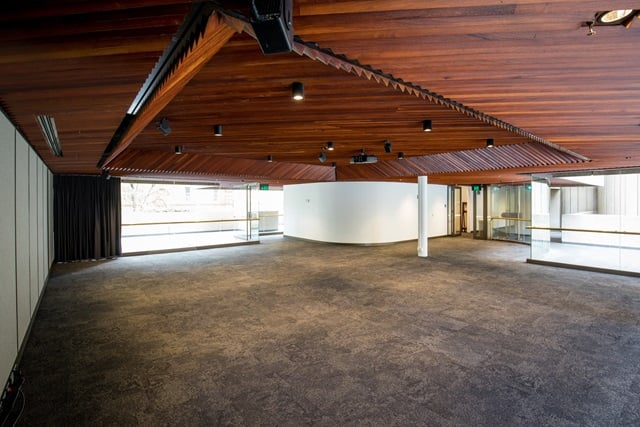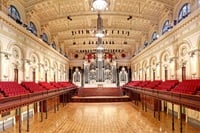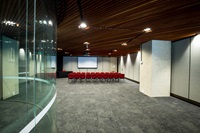

An inner-city venue perfect for meetings, training sessions and business registrations.
Capacity
100 people – up to 100 theatre style or 48 cabaret style.
Size
115.5 sqm – 11m × 10.5m
What’s provided
Venue tour included
To book a tour of the venue contact our team.
Audiovisual equipment included
In-house audiovisual equipment is available to hire. Our expert production team is available to discuss your requirements.
Tables and chairs included
Furniture items are included in the venue hire price. If a piece of equipment is not in the City of Sydney’s possession, we may procure or hire this item and charge the hirer at a rate to be determined at the time.
Commercial kitchen included
The City of Sydney has an exclusive contract with Doltone House as its provider of catering services.
Accessibility
Wheelchair access included
Hearing support system included
Onsite mobility parking included
If you hold an approved permit, you can park free for a certain period of time in designated parking zones.
Level access entrance included
Accessible entry to Sydney Town Hall is available from Druitt Street. Directional signs are located around the building.
Lift included
Accessible toilets included
Unique inner-city venues perfect for meetings, training sessions and business registrations
Level 4 of Town Hall House contains two meeting rooms, the Marconi Room and adjoining Terrace and the large Southern Function Room overlooking Sydney Square.
These rooms can offer overflow space, practice rooms, support and storage space for large-scale events, performance groups, graduations and exhibitions.
Cost to hire
Standard
Standard rate
8 hours. If more time is needed, additional fees apply.
$1,900
Minimum hire
Concession
Registered not for profit and charitable organisations
50% discount on standard hire rate






