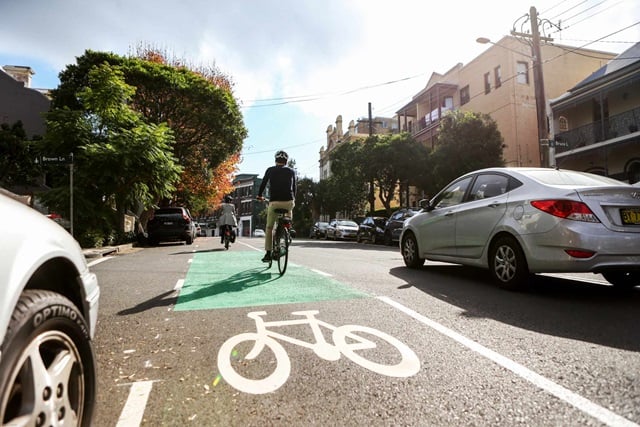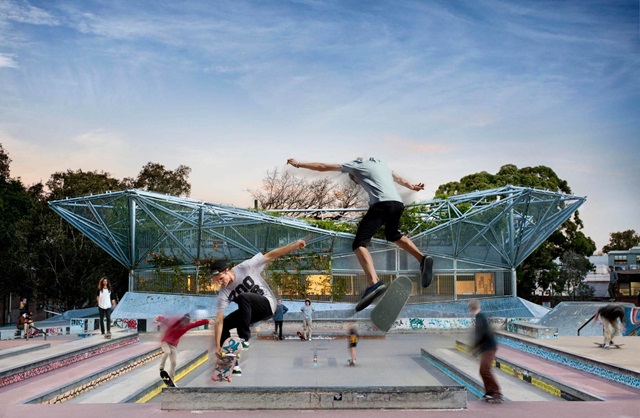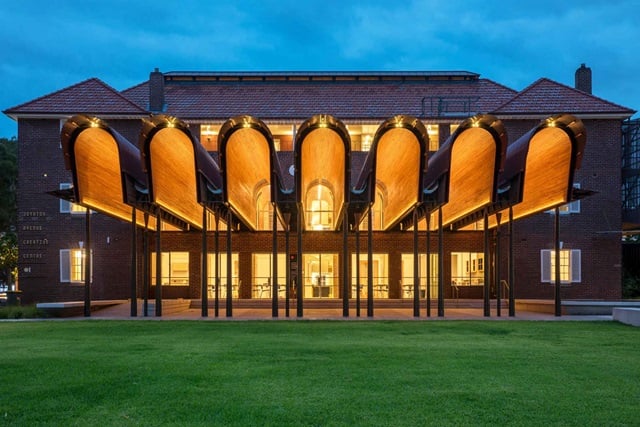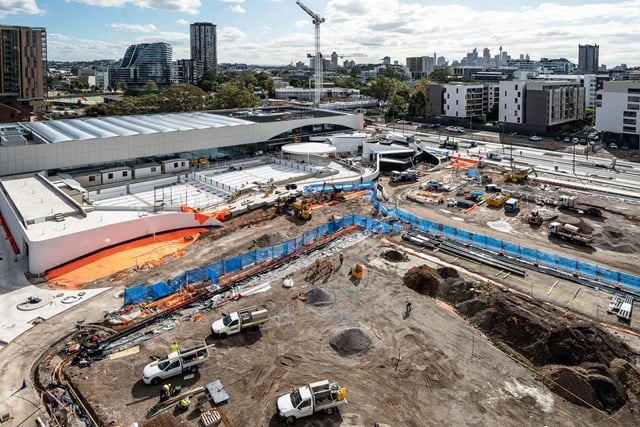Building Gunyama Park stage 2 and George Julius Avenue North, Zetland
We’re creating a beautiful park for this fast growing neighbourhood.
In progress
Works started in late 2024 and will take 18 months to complete.
Why we’re doing this
A portion of land has become available in Zetland that allows us to complete Gunyama Park.
We’ve completed a review of environmental factors for the second stage of works.


What we’re doing
We’re adding an extra 6,300m² of green, open space to Gunyama Park in Zetland. This new public outdoor space will complement the City of Sydney’s award-winning pool and recreation centre and outdoor synthetic football pitch which make up the site.
The works include:
- a larger open lawn area and more trees, shrubs and native plants
- a First Nations learning circle and cultural season design elements
- a skate park in the north-west corner of the site
- new amenities building with change rooms and accessible public toilets
- new playground and play equipment for younger and older age groups
- new seating, picnic tables, shade canopies and barbecue facilities.
We’ll also build George Julius Avenue North, a new tree-lined road to the east of the site, which will connect Epsom Road to the future extension of Zetland Avenue.



