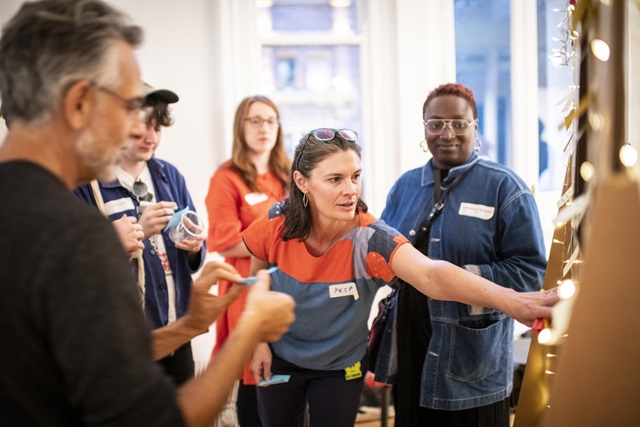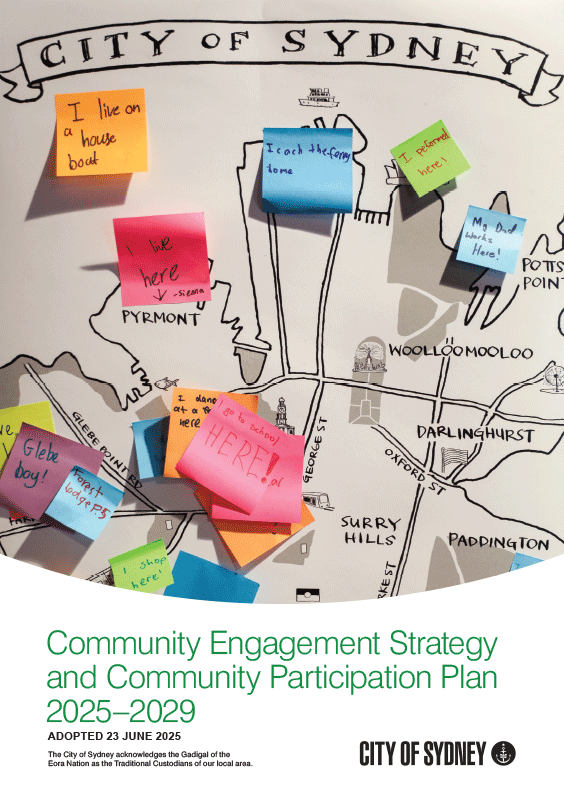Proposed changes to planning controls for 85-93 Commonwealth Street, Surry Hills
Closed
Council approved the planning proposal and an amendment to the Sydney Local Environmental Plan at its November 2023 meeting.
What we’re doing
The proposed planning control changes are to allow a maximum floor space ratio of 4.5:1 for the whole site. Changes will also allow building heights up to 28.5m on the northern part of the site and up to 16m on the southern part.
The proposed controls may only be used if development on the site is commercial.
Documents on exhibition include an analysis of overshadowing to Harmony Park and terraces at 95-99 Commonwealth Street. The analysis shows potential additional overshadowing if the proposal is built to its full allowed size.
The Department of Planning and Environment has determined that Council will be the local plan-making authority for this planning proposal.
Why we’re doing this
The proposed changes will align with the City of Sydney’s strategic vision for the area as well as support and strengthen business in Surry Hills by increasing office floor space available.
Primary documents
Supporting documents
Next steps
We’ll consider all feedback and report the results to Council and the Central Sydney Planning Committee.
How you can give feedback
Consultation closes at 5pm on Monday 18 September 2023.
-
Complete our feedback form
-
Email or post your feedback
You can also give feedback by email to [email protected] or post to:
Senior Project Officer
City Engagement
City of Sydney
Town Hall House, Level 7, 456 Kent Street
Sydney NSW 2000
Feedback may be published in publicly available reports at the end of the consultation period. Your name or organisation's name may appear in these reports with your feedback attributed. If you would like your feedback to be kept confidential, please let us know when providing your feedback.


