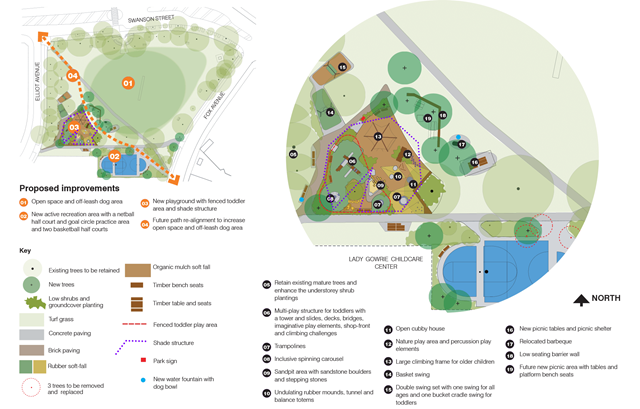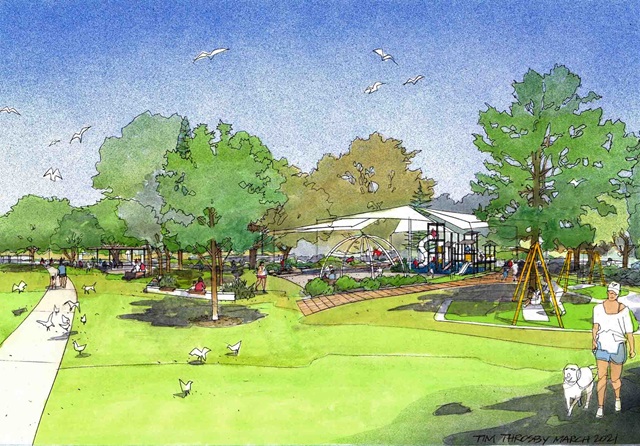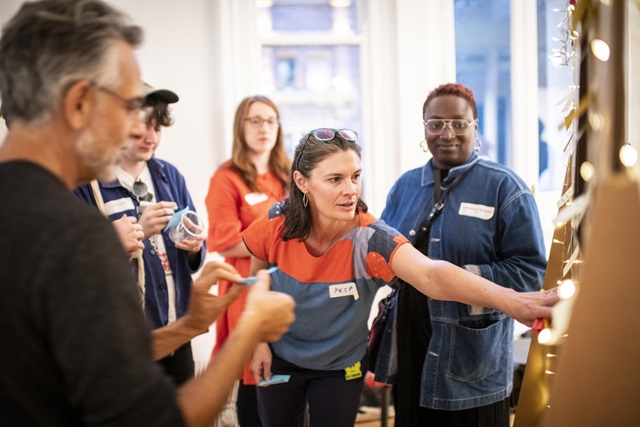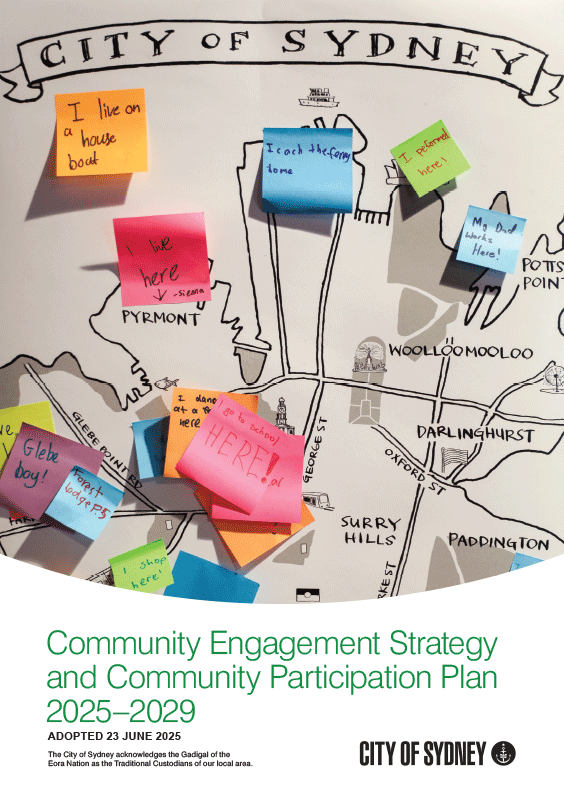Your feedback on the proposed design for the playground at Harry Noble Reserve
We’re planning to upgrade the playground at Harry Noble Reserve, Erskineville and invite your feedback on the proposed design.
Closed
This upgrade was approved by Council at its meeting on 26 July 2021. Detailed design is underway.
What we’re doing
We plan to upgrade the playground at Harry Noble Reserve, Erskineville.
We’ve developed a concept plan for the park based on your feedback from our consultation in late 2020. The aim is to increase areas of open turf grass and provide space for everyone in the park.
The proposal for Harry Noble Reserve and playground includes:
- 2 basketball half courts, a netball half court and goal circle practice area
- a fenced toddler area with a tower and slides, deck and bridges, play elements and climbing challenges
- a covered sandpit, boulders, stepping stones and an open cubby house
- trampolines, an inclusive spinning carousal, a double swing with toddler cradle and seats, and a large basket swing
- a nature play area and sensory precision play elements
- a grassed area with mature trees and more plants
- new tables, seats, a water bubbler, barbecue and sheltered picnic facilities.
We will remove 2 small trees for the works and replace these with 7 new native trees.
Next steps
We will report all feedback and design changes to Council, and we will continue to a detailed design. We will keep you updated on the progress of this project.




