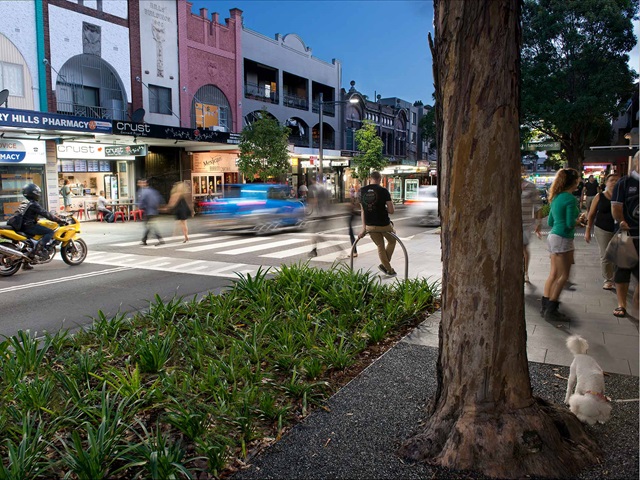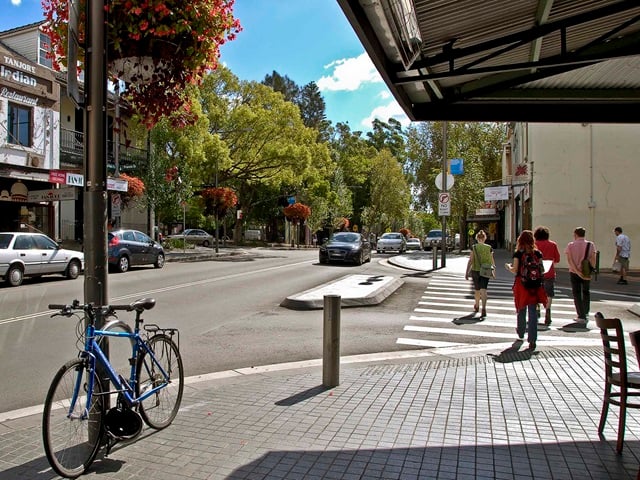Get approval for works on public land
A public domain plan assessment is required to obtain or amend consent for works that impact on civic spaces and assets.
When you need to do this
If you intend on conducting works that impact on roads, drainage, footpaths, landscaping and other public spaces, referred to as the public domain, you'll need approval first.
You can use the application for public domain plan assessment to obtain approval or to amend a previous approval for public domain works.
What you need to do
-
Download and complete the form
Ensure that all fields on the form have been filled correctly before lodging the application. Fields on the form marked with an asterisk (*) are mandatory.
-
Prepare accompanying documents and drawings
These must be in digital form and comply with our digital requirements. Digital copies of applications must be supplied on a USB memory stick if lodging by mail or in person.
-
Lodge your application
- Email [email protected]
- Mail: City of Sydney, GPO Box 1591, Sydney NSW 2001
- In person: customer service centres.
The application will only be accepted if the correct fee is paid. Refer to the public domain charges section – Development Sites: Determination of public domain plans.
Before you start
Plan requirements
Plans must be prepared in line with our public domain manual and shall include:
- a site plan drawn to a minimum scale of 1:500 showing the relation of the public domain works to the boundaries of the adjacent lots and buildings.
- plans drawn to a minimum scale of 1:100 showing complete public domain works indicating the location of the proposed works in relation to the boundaries and proposed and/or existing buildings, plus elevations and cross-sections.
Detailed written specification
A detailed specification must be provided if not fully described on the plan.
Where any work of a structural nature is involved, such as footing, slabs, signs, street furniture and retaining walls, details including where required a certificate of design from a practising structural engineer must be provided. Under law, the City of Sydney is absolved of all liability from relying on a certificate of design or installation certificate.
Digital requirements
- All plans and documents, including the application form must be lodged in digital format by email or on a single USB.
- Each group of plan types, such as site plan, floor plans, sections, elevations and documents, must be supplied as separate PDF files, not larger than 20MB and named in accordance with our digital requirements
- Refer to our guide on lodging electronic files for development and building applications for file formats, naming conventions and other details.
After you finish
Once your application is received, we may contact you for further information or clarification.
If you have any questions regarding this application, please contact the public domain team.
Other required public domain approvals
Public domain works
Get approval for levels and gradients impacted by constructionObtain approval or amend a previous approval for levels and gradients, also known as determination of alignment levels.Public domain works
Get approval for works on the public way under Section 138 of the Road Act 1993Obtain or amend approval for works like installation of street furniture, minor footpath and kerb works, and street verge and tree planting.Public domain works
Get approval to connect to the City of Sydney’s stormwater systemConnect a private stormwater drain to public infrastructure.Construction permits & approvals
Get approval to construct, repair or abolish a driveway to your propertyApproval is needed to connect your driveway to a road.Public domain works
Get approval to install temporary ground anchorsObtain or amend approval to install ground anchors to support structures during construction or maintenance.Public domain works
Get approval to temporarily drain water into the City of Sydney’s stormwater systemObtain or amend approval for pumping out rainwater from excavations at construction sites.Public domain works
Appoint the City of Sydney as principal certifier and notify start of public domain subdivision worksAdvise that you intend to commence public domain subdivision works excluding building works and are appointing the City of Sydney as principal certifier.



