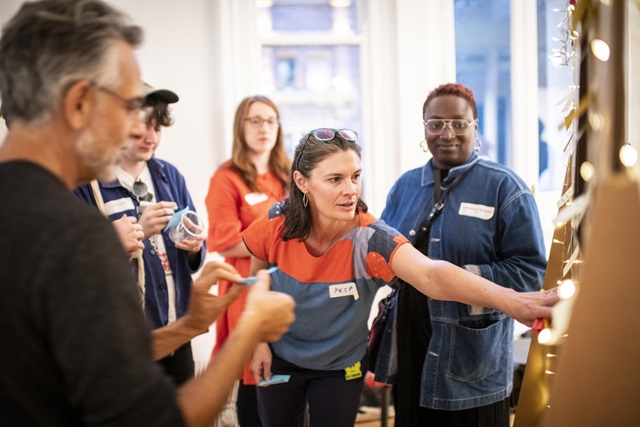Your say on options for taller buildings facing Taylor Square
Taller, well-designed buildings that protect heritage and enclose the space could elevate Taylor Square as a significant destination and provide more space for cultural and creative activity.
Project Status: Closed
Council resolved in April 2022 that this proposal will not proceed.
Speak up. Sign up.
Get our regular newsletter to have your say.
Why we’re doing this
In 2020 we consulted our communities on ways to revitalise Oxford Street while recognising its cultural and community significance.
Our communities identified Taylor Square as a landmark and place of significance for LGBTIQ communities. They told us Taylor Square is a special place that is underused and could become the heart of the Oxford Street cultural and creative precinct.
One approach to elevating Taylor Square as a significant destination and activated public space is to change the planning controls to allow for an increased height of buildings facing the square. Taller, well-designed buildings could better visually and physically enclose the space. Taller contemporary buildings could provide character and architectural features that are points of reference and interest.
A better-defined space with more floor space for cultural and creative activity could redefine Taylor Square as a vibrant landmark at the heart of the Oxford Street precinct.
The proposed planning controls for the Oxford Street cultural and creative precinct allow for 2 and 4 storey increases in height, if 10% of the total floor space is for a cultural or creative activity. The rest of the space would be for commercial, health, education, entertainment, community or light industry use.
Increasing the height of buildings facing Taylor Square above the heights in the planning proposal would increase the amount of new cultural and creative space, helping to activate Taylor Square.
What we’re doing
We’re seeking feedback on whether the planning controls for the height of the buildings facing Taylor Square should be taller than the 2 and 4 storey options in the planning proposal for the broader Oxford Street cultural and creative precinct.
The height of buildings would be limited to match the height of nearby heritage apartment buildings, Belgenny and Claridges. Planning controls would protect the existing heritage fabric, features and structural integrity, and require a high standard of design for additions and new buildings. If the new planning controls are adopted, a development application would be required for development of any building.
These images show examples of how increased height in Taylor Square could provide more floor space for commercial, health, education, entertainment, community or light industry use and more floor space for cultural and creative activity. The first image shows the existing buildings. The following images show the planning proposal and 2 more alternatives.



Prepared for the City of Sydney by Studio Hollenstein
Next steps
We will consider and report your feedback on increasing building heights around Taylor Square to Council.
Depending on the feedback we receive we may develop alternative detailed proposals for Taylor Square for further public consultation.
How you can give feedback
Consultation closes at 5pm on Friday 5 November 2021.
There are 3 ways you can be involved and provide us with your feedback:
-
Complete our survey
-
Attend an information session
Email [email protected] if you would like to attend an information session.
-
Email or post your feedback
You can also give feedback by email to [email protected] or post to:
Senior Project Officer
Strategic Engagement and Community Relations
City of Sydney
Town Hall House, Level 7, 456 Kent Street
Sydney NSW 2000 -
Talk to us
City Engagement
Feedback may be published in publicly available reports at the end of the consultation period. Your name or organisation’s name may appear in these reports with your feedback attributed. If you would like your feedback to be kept confidential, please let us know when making your contribution.

