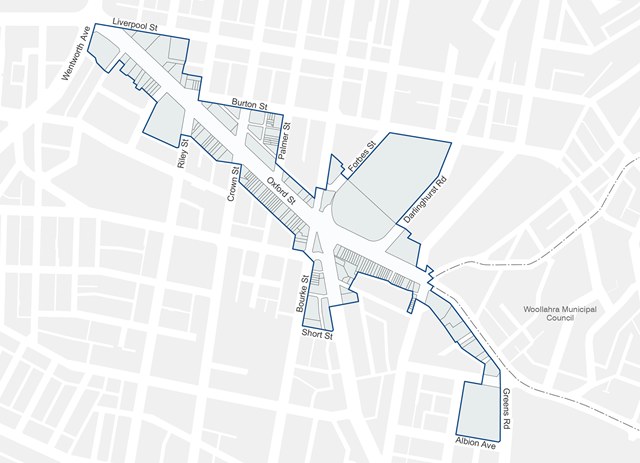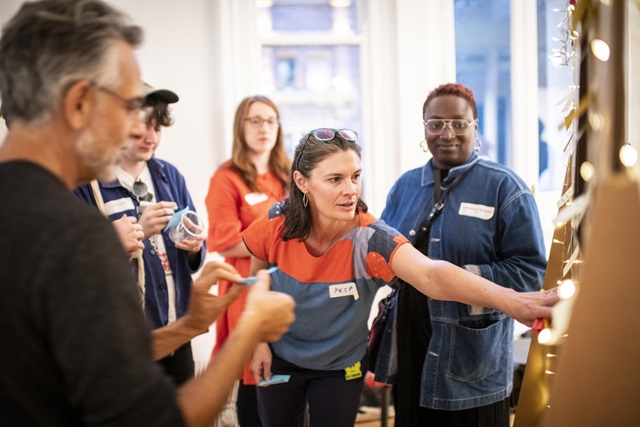Your say on proposed planning controls for Oxford Street
The proposed planning controls will allow for greater building heights and floor space in redevelopments if heritage is protected and new space for creative and cultural activities is provided.
Project Status: Closed
Council and the Central Sydney Planning Committee approved the amended proposals in April 2022. The planning controls were finalised and came into force on 2 December 2022.
Speak up. Sign up.
Get our regular newsletter to have your say.
Why we’re doing this
These proposed planning controls will apply to the Oxford Street cultural and creative precinct between Hyde Park in Darlinghurst and Greens Road in Paddington.

In 2020 we consulted our communities on ways to revitalise Oxford Street while recognising its cultural and community significance.
The proposed controls allow for greater height and floor space. They protect heritage items, public spaces and local character. They also create more space for creative and cultural activities.
The new planning controls:
- retain existing entertainment, creative and cultural floor space
- encourage new creative and cultural activity by allowing extra floor space and height on existing buildings
- encourage entertainment floor space at basement levels
- protect the fabric, features and structural integrity of heritage items and provide appropriate upper level setbacks
- promote more activities in commercial developments and support the night-time economy
- do not apply to residential development to reduce conflicts
- allow extra uses at the National Art School to support its continued educational and cultural role and increase the range of commercial and entertainment activities
- increase the floor-space ratio at the National Art School to support its growth
- promote uses at street level to attract passersby balanced with the need to service sites
- require large sites to activate laneways with small retail and food and drink businesses, opportunities for art and better experiences for people walking
- promote food and drink premises fronting key public spaces
- expand the Oxford Street heritage conservation area to include 276–278 Crown Street.
This consultation includes a planning proposal to amend the Sydney Local Environmental Plan 2012, and a draft development control plan to amend the Sydney Development Control Plan 2012.
We’re also asking for feedback on increased heights for buildings facing Taylor Square. Find out more about the options for Taylor Square.
Proposed planning controls
- Planning proposal contains the background, objectives, explanation and justification of the draft controls. These relate to increased alternative height and floor space controls, retention of existing cultural and creative floor space and changes to the permitted uses and floor space controls at the National Art School. It also includes the mapping of the draft controls and proposed community consultation and project timeline. The planning proposal has been updated in accordance with the Gateway Determination.
- Draft development control plan contains detailed controls and mapping relating to development in the locality, cultural and creative floor space, development fronting Taylor Square and public spaces. It also covers heritage conservation, built form and design, active frontages and street level tenancy design, development fronting laneways and spatial requirements for creative spaces.
Oxford Street cultural and creative precinct
Next steps
We will consider and report your feedback on the planning proposal to Council in early 2022.
We will work with the Department of Planning, Industry and Environment to publish the new planning controls by mid-2022.
How you can give feedback
Consultation closes at 5pm on Friday 5 November 2021.
There are 3 ways you can be involved and provide us with your feedback:
-
Complete our survey
-
Attend an information session
Register online or email [email protected] if you would like to attend an information session.
-
Email us
Email your feedback to [email protected] or post to:
Senior Project Officer
Strategic Engagement and Community Relations
City of Sydney
Town Hall House, Level 7, 456 Kent Street
Sydney NSW 2000 -
Talk to us
City Engagement
Feedback may be published in publicly available reports at the end of the consultation period. Your name or organisation’s name may appear in these reports with your feedback attributed. If you would like your feedback to be kept confidential, please let us know when making your contribution.

