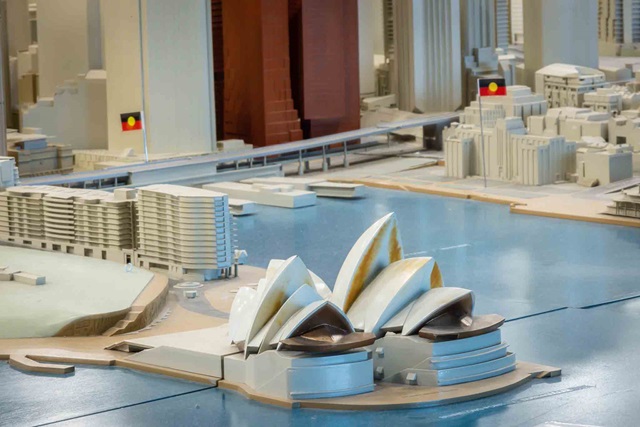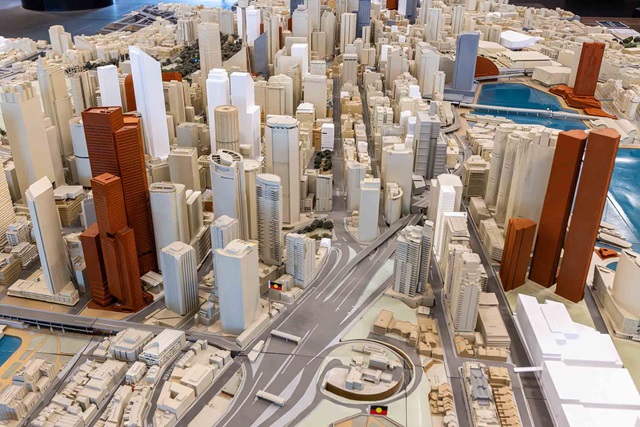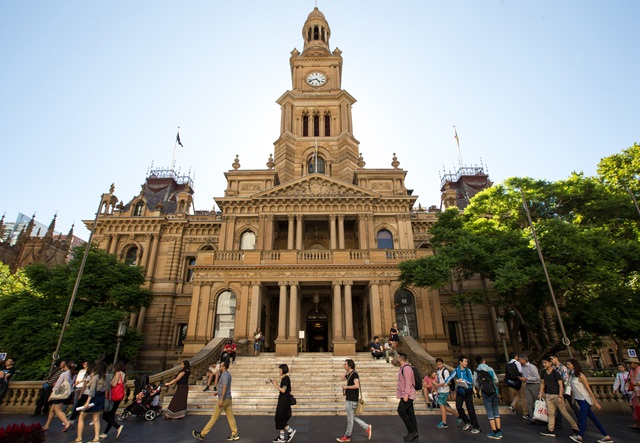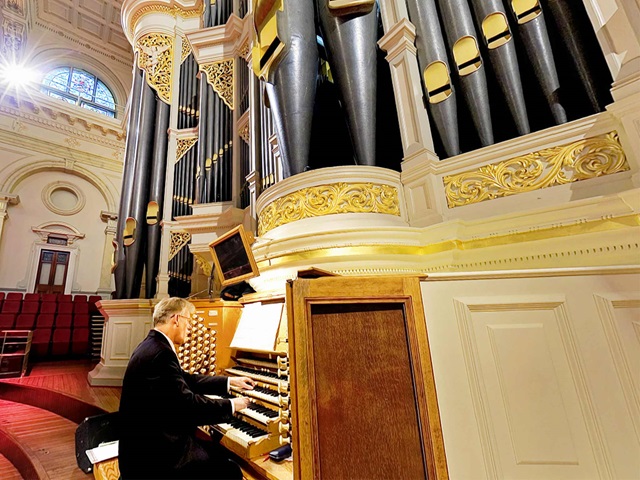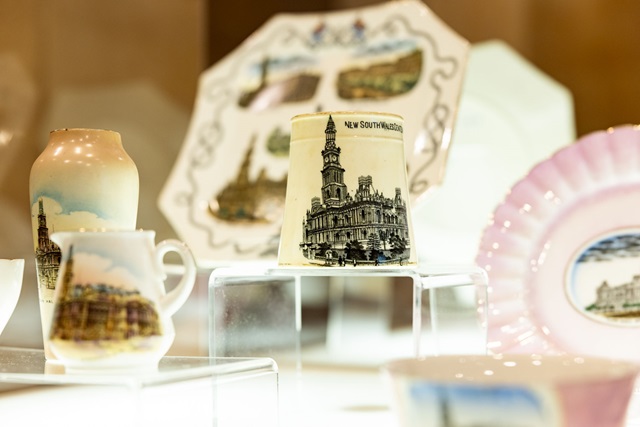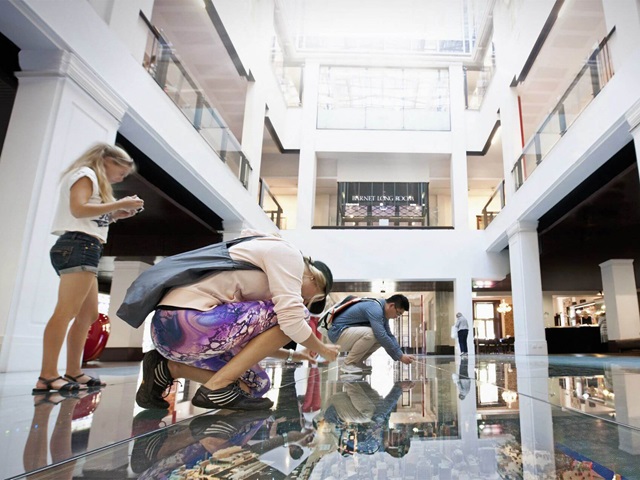Town Hall House city model
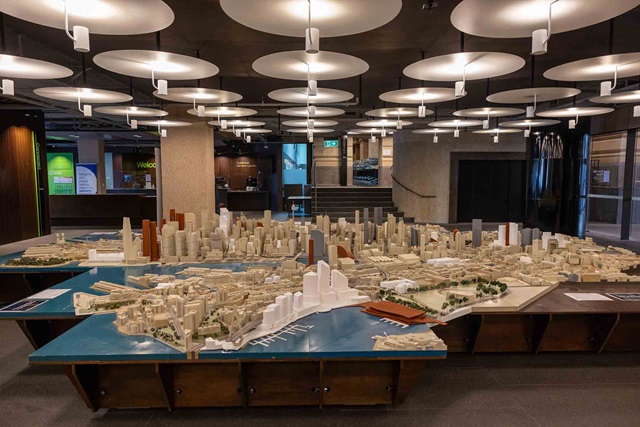
Step into Town Hall House and marvel at the incredible scale model of the City of Sydney local area.
Opening hours
To request a group booking to view the model, email [email protected] with your preferred date and time.
Monday to Friday
11am to 3pm
Saturday and Sunday
Closed
Public holidays
Closed
The City of Sydney is the only council in Australia that maintains and exhibits a working scale model of its local area.
The 1:500 scale model of the city on Level 2 of Town Hall House was built in 2 stages over 30 years. The scale model of the city centre was commissioned in 1986 for planners and others to assess development applications. The first section was built from 1986 to 2000, extending south to Cleveland Street and west to Pyrmont.
The model was expanded when the City of Sydney’s boundaries changed in 2004, to take in the former South Sydney Council area. This included Redfern, Alexandria, Waterloo, Beaconsfield and Rosebery. The southern suburbs section of the model was completed in 2016.
The city model was designed to be easily updated with proposed developments to allow for accurate comparisons. A colour code identifies existing buildings, proposed buildings and buildings under construction. As the model grew, it went on public display and became popular with visitors. Today it contains around 4,000 buildings.
The city model is more than a planning tool. This miniature physical representation of our city shows how Sydney has evolved over time and helps us to imagine the future of the urban form.
