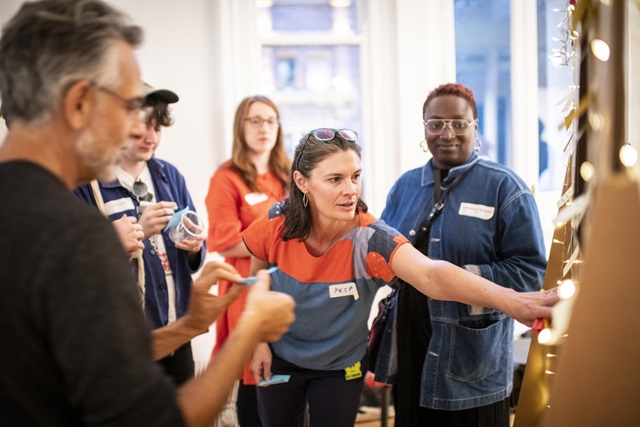Proposed changes to planning controls for 2 Chifley Square, Sydney
Project Status: Closed
Council adopted the planning proposal and an amendment to the Sydney Development Control Plan 2012 in August 2022. The changes have been incorporated into section 6.
What we’re doing
The proposed changes will allow for a second commercial tower on the site while protecting sun access to The Domain. Possible uses of the new tower include office, retail and other business uses. The changes will support a high quality design relationship to the public domain including Chifley Square.
This planning proposal has been informed by the Central Sydney Planning Strategy, which supports economic and employment growth. The strategy allows for increased building density and heights in suitable locations while protecting public spaces.
The documents on exhibition include a planning proposal to amend the Sydney Local Environmental Plan 2012 and a draft development control plan. The documents will be on exhibition from 22 April until 27 May 2022.
We also seek your comments on a draft planning agreement, which includes the timing of delivery of monetary contributions new infrastructure in Central Sydney, monetary contribution for public domain upgrades, provision for shared basement access, and sustainability commitments.
After the exhibition period, we will consider all submissions and report the results to Council and the Central Sydney Planning Committee.
If Council approves this planning proposal after public exhibition, it can amend the Sydney Local Environmental Plan 2012 on behalf of the Minister for Planning and Homes.
Documents relating to 2 Chifley Square
These documents provide background to the proposals
How you can give feedback
Consultation closes at 5pm on Friday 27 May 2022.
-
Email or post your submission
Email submissions to [email protected] or by post to:
Senior Project Officer
Strategic Engagement and Community Relations
City of Sydney
Town Hall House, Level 7, 456 Kent Street, Sydney, NSW 2000 -
Talk to us
Feedback may be published in publicly available reports at the end of consultation period. Your name or organisation’s name may appear in these reports with your feedback attributed. If you would like your feedback to be kept confidential, please let us know when making your submission.

