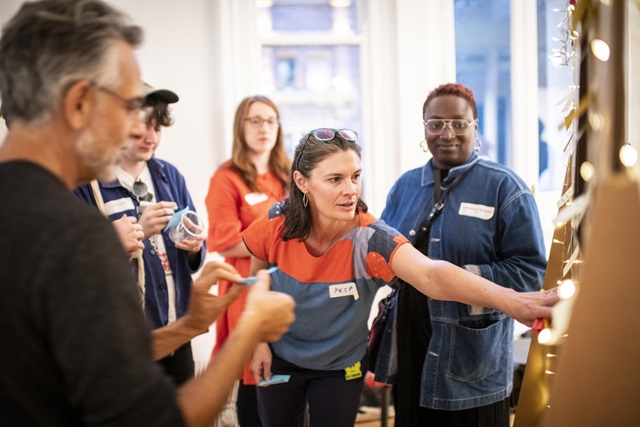Proposed planning changes for 30–62 Barcom Avenue Darlinghurst
A proposal to change the height and floor-space ratio controls for properties at 30–62 Barcom Avenue, Darlinghurst.
Project Status: Closed
We’re consulting again on these proposed planning changes to allow a longer period for feedback.
Speak up. Sign up.
Get our regular newsletter to have your say.
What we’re doing
We’re proposing changes to the building height and floor-space ratio at 30–62 Barcom Avenue, Darlinghurst. This will allow more commercial floor space for a co-working office space within a 5-storey building.
This consultation includes a planning proposal to amend the Sydney Local Environmental Plan 2012 and a draft amendment to the Sydney Development Control Plan 2012.
Next steps
We will consider all submissions and report the outcomes to Council and the Central Sydney Planning Committee.
If Council and the Central Sydney Planning Committee approve the proposal, it can amend the Sydney Local Environmental Plan 2012 on behalf of the Greater Sydney Commission.
How you can give feedback
Consultation closes at 5pm on Wednesday 27 January 2021.
We have a range of ways you can provide your feedback:
-
Complete our feedback form
-
Email your feedback
You can also give feedback by email to [email protected]
-
Talk to us

